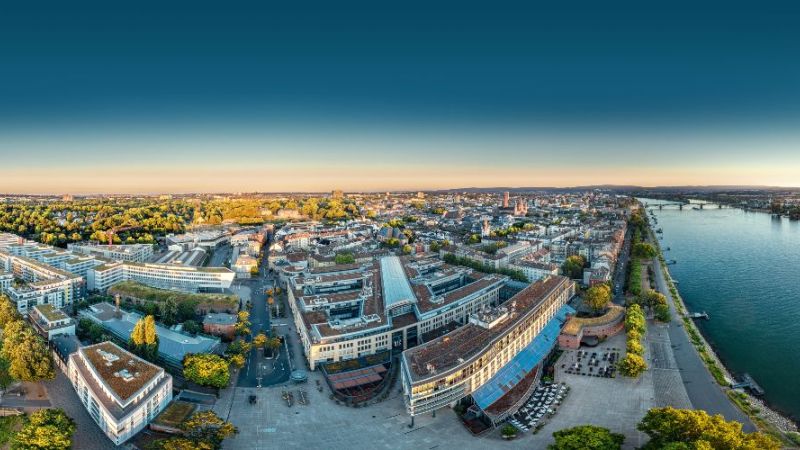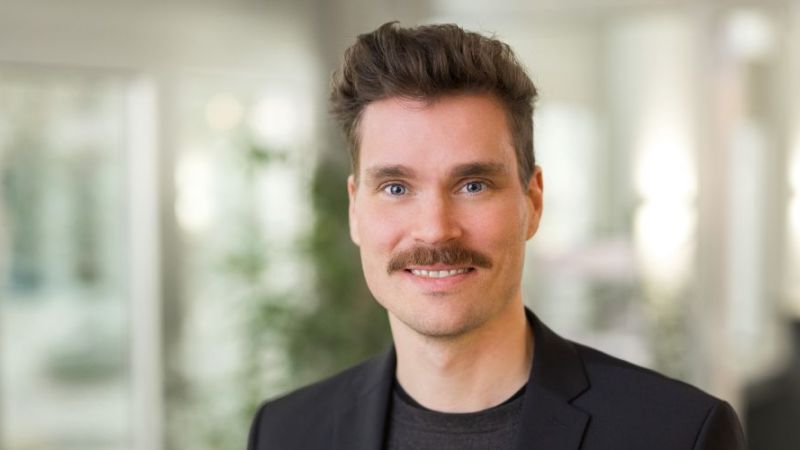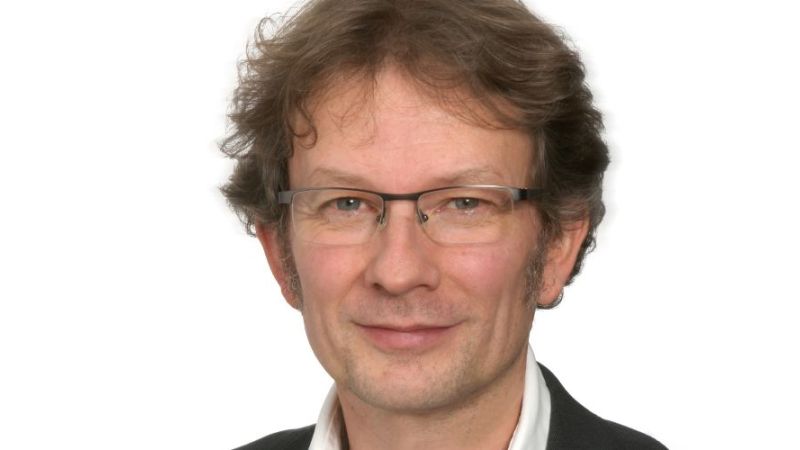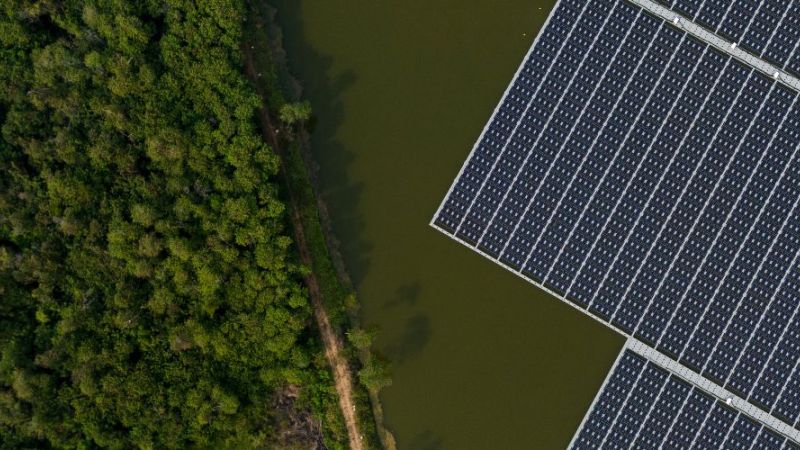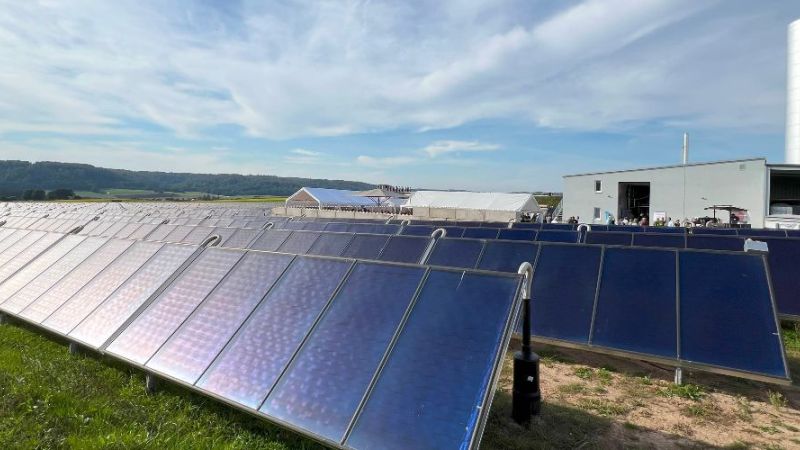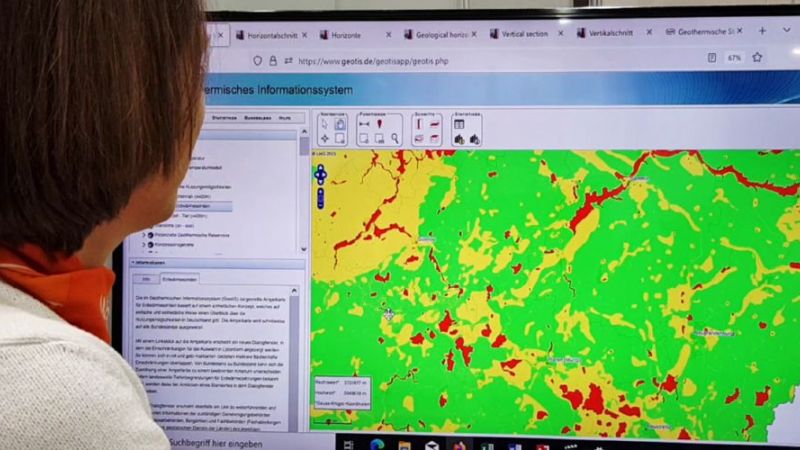 © metamorworks - stock.adobe.com
© metamorworks - stock.adobe.com
Urban thermal planning
Geographical heat information and simulation system
In order to utilise climate protection potential and deploy resources with high cost-effectiveness, two Hamburg universities are working together with research partners to develop a geodata-based heat information and simulation system. It is intended to investigate the effects of urban development on the local heat supply system and thus support municipal thermal planning. The example of Hamburg is concerned with forecasting the heat demand development until 2050.
In order to utilise climate protection potential and deploy resources with high cost-effectiveness, two Hamburg universities are working together with research partners to develop a geodata-based heat information and simulation system. It is intended to investigate the effects of urban development on the local heat supply system and thus support municipal thermal planning. The example of Hamburg is concerned with forecasting the heat demand development until 2050.
Strategic heat planning and urban development need to be interlinked so that the climate protection potential can be exploited and resources used with high cost-effectiveness. Obviously, it is not possible to draw abstract conclusions from the spatial location of existing buildings and the heat supply. Changes in urban areas should be adapted to local heat sources. Conversely, grid-connected heat supply in particular must be planned and expanded with regard to the specific features of existing buildings. The GEWISS research project is aiming to develop a heat information and simulation system for Hamburg based on a geo-information system. With the help of the simulation system and information tool, the aim is to support strategic heat planning that also accounts for urban developments such as densification, conversion, demolition and the renovation of buildings. Local political developments, external framework conditions and socio-demographic aspects shall also be investigated in terms of their impact on the heat supply system. Here the researchers will show ways of using heat as efficiently as possible and compare different efficiency measures. Also covered is the integration of renewable energies for heat generation and measures for coupling heat and power generation.
Focus
The research project focuses on developing a geographic heat information and simulation system that will support the strategic heat planning of the Free and Hanseatic City of Hamburg. The simulation system maps existing heating networks and existing buildings in Hamburg – both in their current state and as variants of possible developments, including spatially specified redensification, conversion, demolition and new-build schemes as well as renovation. In addition, the researchers are concerned with involving various stakeholders in the heating sector – housing associations, energy supply companies, politicians and citizens – and their specific views and interests. Joint workshops will be held with these stakeholders to develop future scenarios and discuss simulation results. Ideally, approaches to benefit from synergistic effects could be identified that would otherwise be difficult or impossible to identify and implement without their participation. Particular importance is attached to the question of which instruments should be used or created to implement the planned urban heating concept, e.g. a possible opening of the heating networks to infeed.
The project consortium includes Hamburg authorities and state-owned enterprises, planning and consulting companies as well as university institutes. Division of labour for research tasks is as follows:
Behörde für Umwelt und Energie der Hansestadt Hamburg:
Development of heating concepts taking into account economic, regulatory, legal and ecological aspects, clarification of institutional and regulatory framework conditions for heating supply in Hamburg, in future users of the GEWISS tool.
Landesbetrieb Geoinformation und Vermessung der Hansestadt Hamburg:
Operation and maintenance of the Authoritative Real Estate Cadastre Information System ALKIS, provision of GIS-based data to calculate building heating requirements, future administrator of the GEWISS tool.
Our Common Future Consulting:
Participatory modelling, participation research, problem and conflict management, in GEWISS: Integration of stakeholders of the heating system and participative scenario development.
Ecofys Germany GmbH:
Consulting firm for renewable energy sources, energy and CO2 efficiency, energy systems and markets as well as energy and climate policy, expertise in data analysis, evaluation with geographic information systems and processing of information in geo-databases as well as distinct knowledge of Hamburg’s existing buildings, in GEWISS: Development of methods to map heat requirement and its development in non-residential buildings.
GEF Ingenieur AG:
Service provider for research and development projects in the field of energy and supply concepts with a focus on district heating, in GEWISS: Modelling and simulating heating networks.
sumbi INGENIEURE Energieberatungs- und Planungsgesellschaft mbH:
Engineering office for energy consulting and energy, in GEWISS: Data collection, development of district concepts.
Metropol Grund GmbH:
Development of sustainable district concepts, project management, in GEWISS: Data collection, development of district concepts.
Arrhenius consult GmbH, Institute for Energy and Climate Policy:
Expertise in the area of coupling power and heating markets, energy market design, system analyses of the interaction between renewable energy sources, in GEWISS: Analysis and assessment of the liberalisation of heat supply in Hamburg, calculation of economic viability and possibilities of sector coupling.
HafenCity Universität Hamburg (HCU):
Working group led by Prof. Irene Peters, Ph. D.:
Urban modelling and simulation, with a focus on the building sector and its users, urban technology and municipal economy, with special consideration of environmental and sustainability issues, in GEWISS: Data collection and integration, urban development, microsimulation of sociodemographic data to derive impact on district development.
Working group headed by Prof. Dr.-Ing. Jochen Schiewe:
Geovisualisation, geoinformatics and remote sensing, in GEWISS: Requirements analysis, conception and implementation of a visualisation system.
Hochschule für Angewandte Wissenschaften Hamburg:
Working group headed by Prof. Dr. rer. nat Wolfgang Renz:
Distributed and self-organising systems as well as multi-agent systems and simulation with a focus on smart grids, demand side integration, in GEWISS: Technical development of the simulation tool, setup and implementation of a database system, interface definition, support for the simulation tool. Smart control of the consumer side as components of smart grids and virtual power plants, demand side management, modelling and simulation of distributed energy systems, in GEWISS: Mapping heat requirement and its development in non-residential buildings. Development of methods to map mixed use, modelling heat generators.
Milestones and successes
State of research: GEWISS planning tool as a prototype
Currently, the planning tool is being developed as a prototype. For this purpose, the researchers are calculating the precise heat consumption for individual buildings for all existing buildings as a first step. Two different approaches have been selected for residential and non-residential buildings.
The calculation of heat consumption for residential buildings is based on the SimStadt planning tool, which was developed as part of the “SimStadt energy simulation of urban districts” EnEff: Stadt project for the planning, operational optimisation and scenario calculation of innovative energy and building concepts with grid expansion strategies. Within the scope of GEWISS, the extensive functionalities of SimStadt are being used to calculate heat requirements (according to DIN 18599) for residential buildings and, if necessary, modified for application to Hamburg – for example through the import of Hamburg climate data. The heat demand calculation with SimStadt is based on 3D CityGML data sets with Level of Detail 1 (LoD1), which are available for the whole city of Hamburg. They contain geo-referenced information on building geometry and occupancy. The calculation results are validated against real consumption data.
For non-residential buildings, a typology of the characteristic heat consumption values is being used for 15 non-residential building types that are typical for Hamburg. The typology contains floor area-related consumption values – for five defined states of renovation each. An area-based calculation of the heating consumption is carried out on the basis of the characteristic values. The selection of the 15 non-residential building types is based on a building typology commissioned by the Hamburg Department of Urban Development in 2009. In addition to determining the consumption values, industry-specific characteristic values of process heat requirements and waste heat potential are also being generated. In addition, load profiles are to be generated for 15 non-residential type buildings. The calculated heat consumption and load profiles are validated against actual consumption data.
Forecast of the heat demand development until 2050
In order to map the future development of the heat demand until 2050, the prototypical planning tool is being developed on the basis of various renovation steps. The GIS Agent-based Modelling Architecture (GAMA) is used to create agents for parcels of land and buildings. For example, each land parcel agent represents its owner, who decides what happens to the building and parcel. The first version of the prototype realises a simple building renovation scenario based on the IWU building typology. It provides different characteristic values for the heating requirement of the original condition of a building of a certain type, as well as for two renovation stages each.
In this renovation stage-based future simulation, the land parcel agent checks two conditions:
“The renovation stage is not yet the maximum renovation stage.”
“The building has not been renovated in the last ten years.”
If these two conditions are met, the agent renovates his building with a probability corresponding to the renovation rate, i.e. the renovation stage of the building is increased by one stage.
Mapping the current and future heat requirement and components of heat and electricity generation requires the integration and validation of numerous data sources. They are analysed taking into account data protection requirements and appropriate aggregation options are developed. The method of spatial microsimulation, which is common in social and health policy, is used for further data gaps. The microsimulation is carried out on the basis of the microcensus at the statistical area level (involving data of approx. 2,000 persons).
Next steps
- Inclusion of non-residential buildings in the demand calculations.
- Collection of heat consumption data for result validation and method development during comparison of the actual heating consumption with the theoretically calculated heat requirement.
- Future scenarios taking into account technical and economic feasibility, socio-demographic development and political constraints.


