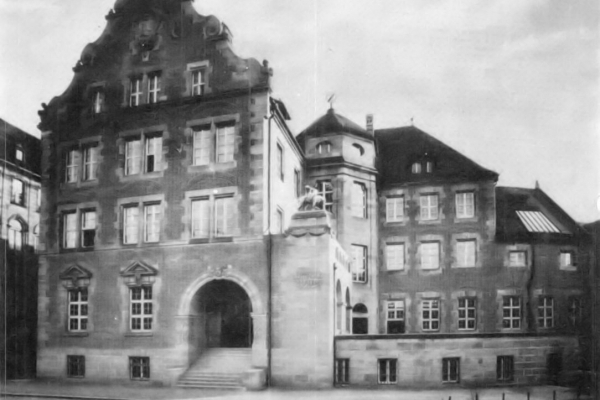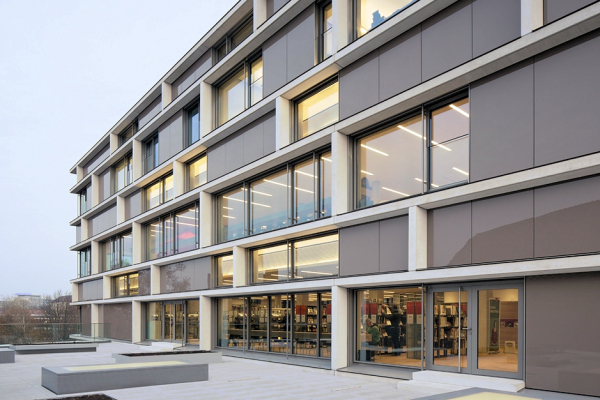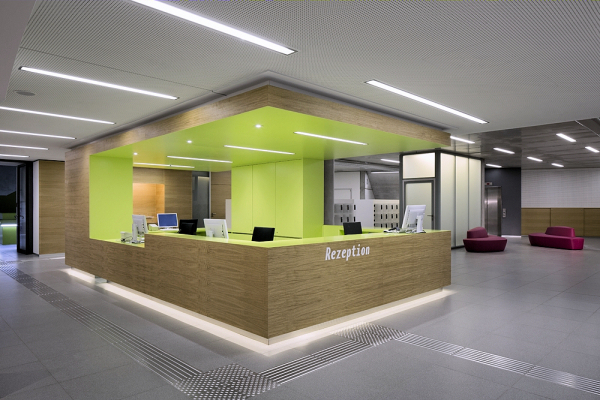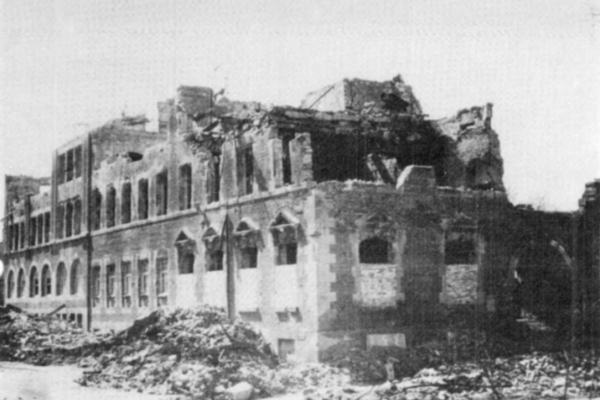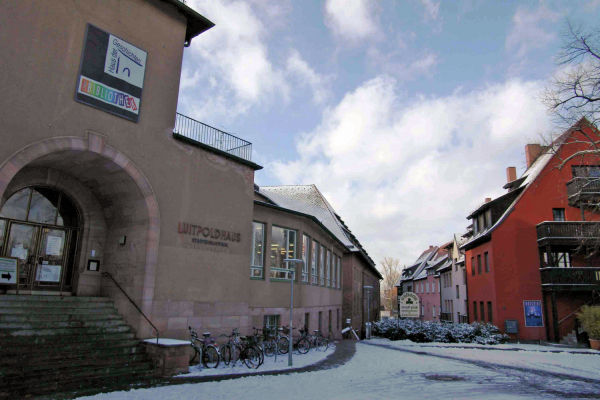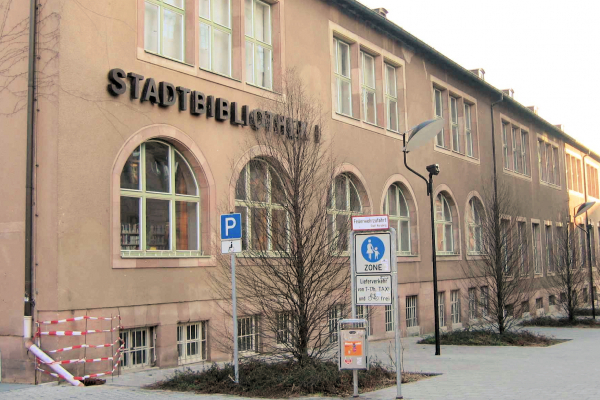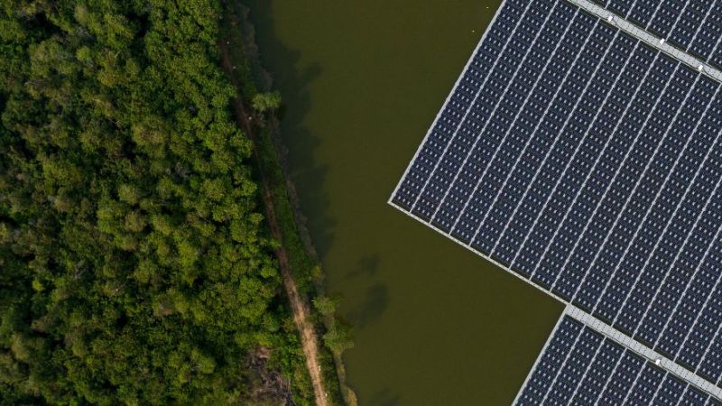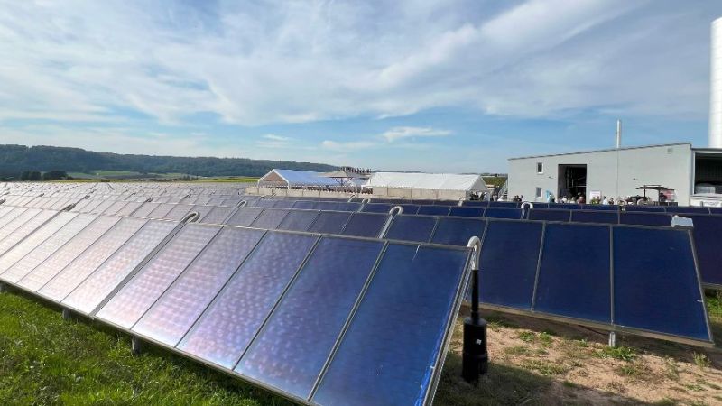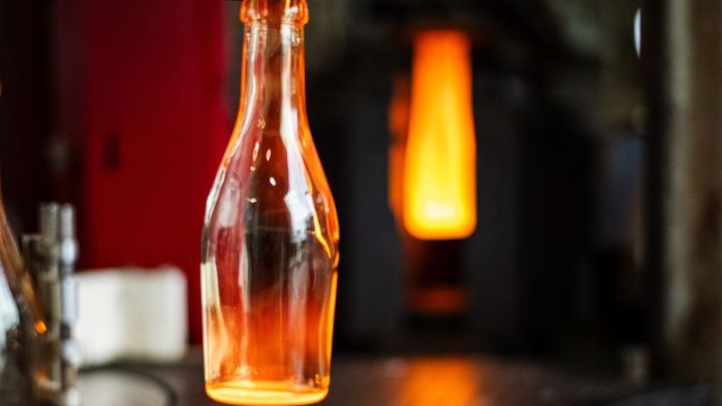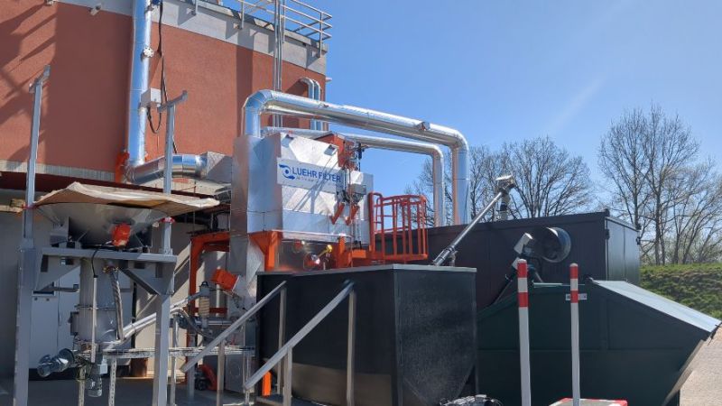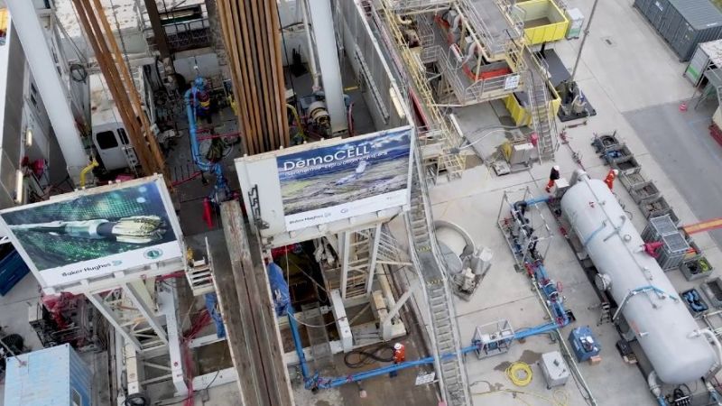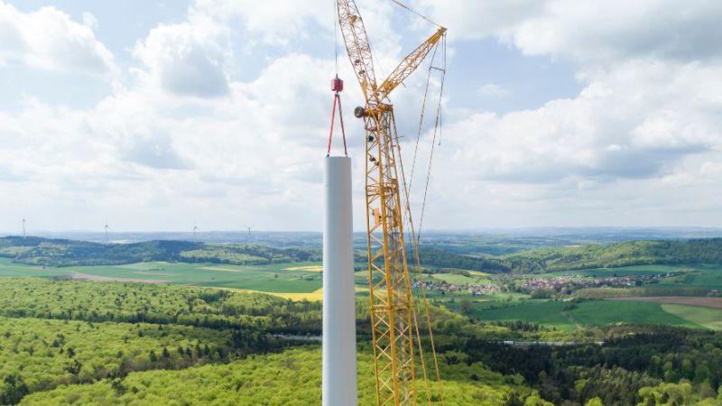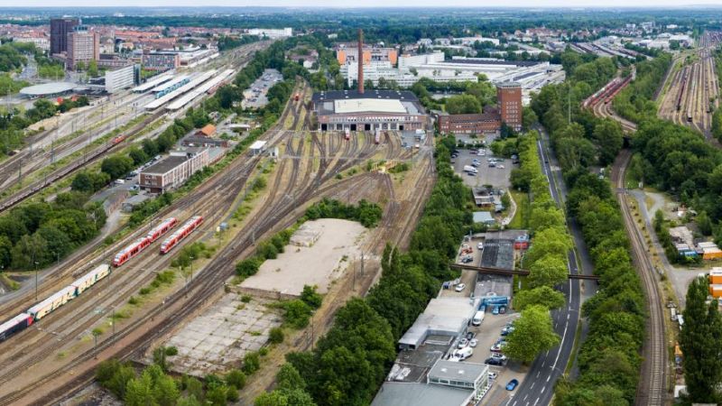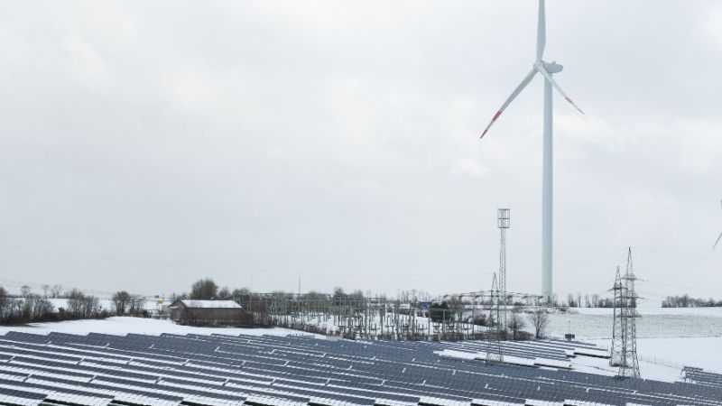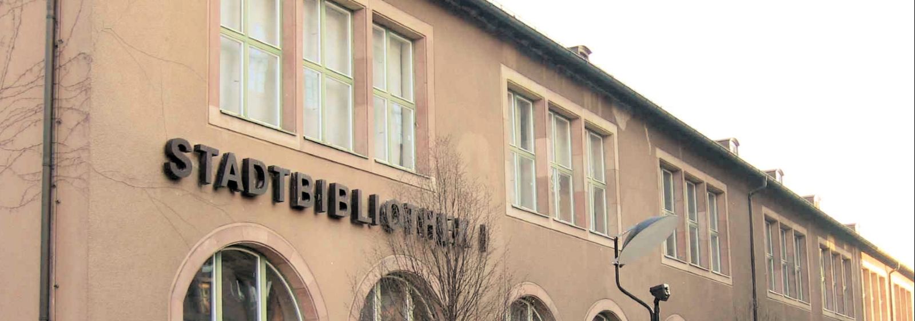 © Stadt Nürnberg
© Stadt Nürnberg
Passive air-conditioning
Nuremberg City Library – Rebuilding with extensive refurbishment
The Luitpoldhaus, which was originally built in 1911 and then largely rebuilt following extensive destruction in the 1950s, has undergone extensive refurbishment. The project has brought together the various library functions at its central site in Nuremberg. For this purpose the buildings have been refurbished, rebuilt and expanded. In terms of the thermal insulation, the new-build standard equivalent to the 2009 German Energy Saving Ordinance (EnEV 2009) has been achieved and the primary energy demand has now been reduced by about 50 per cent. The stringent conservation requirements for ensuring the indoor environment for the City of Nuremberg’s handwritten manuscripts are met with structural and minimised system-based measures that are energy-efficient and largely passive.
The Nuremberg City Library describes itself as the oldest of its kind in the German-speaking world. The merger with the formerly separate public library created a modern metropolitan library system. The buildings are part of a listed group of buildings (”Ensembleschutz”) located in the southern old town of Nuremberg.
With the support of the urban renewal programme, a decades-long struggle for the establishment and financing of a central library in Nuremberg was finally won in 2003. The large city libraries, the central library, the Egidienplatz library and the music library were to be brought together under one roof at Nuremberg's Gewerbemuseumsplatz.
The southern part of the old town is a socio-cultural centre of Nuremberg with its adult education centre, various museums and cultural institutions as well as two large cinemas. It was to be upgraded in terms of urban development with the planned project.
Built in 1911 and rebuilt following extensive destruction in 1951 to 1956, the Luitpoldhaus was completely renovated, rebuilt and extended in the years from 2009 to 2012. The condition of the building was entirely inadequate from the standpoint of urban development, structural design and energy efficiency. With the renovation and reconstruction, the urban development situation in the southern old town area was to be substantially improved, also taking into account the interests of listed buildings. Functionality, comfort and convenience were to be comprehensively improved for visitors and staff of the city library.
The integration of the collection of medieval books and manuscripts, which is important for the city of Nuremberg, is a special focus. With the general renovation, a manuscript reading room and archive rooms with special room conditioning were created. The new central library houses around 690,000 media items, 310,000 of which are in open access. The net floor area was increased from about 4,800 square metres to about 7,000 square metres. Energy and water costs should not rise despite the floor area expansion by 47 per cent. The renovation of the building was intended to demonstrate that it is possible to achieve ambitious energy efficiency goals even under very demanding initial conditions such as the existing situation, inner-city location, protection of historical monuments and special room climate requirements. All requirements in terms of function and utilisation, including the specific conservation requirements, were to be implemented in a high-quality manner.
Research focus
The high demands on the indoor environment in the library area were to be met with passive structural measures including highly heat and moisture retaining wall materials as well as with adiabatic cooling and absorption-based dehumidification. In particular, the humidity and temperature values, including those of the structural components, were recorded in detail for this purpose. Solid construction, a very good thermal insulation, solar collectors, well water for cooling and HVAC systems with highly efficient heat and moisture recovery are the distinguishing features of the energy concept. The adherence to the strict indoor environment requirements and the improvement of the necessary processes were scientifically investigated. One of the most important aspects was the analysis and optimisation of well water cooling.
Refurbishment concept
Initially, the central section of the northern building structure was demolished and a new intermediate structure was inserted in order to improve the entrance situation and to expand the open access area. The attic was removed and the building structure was extended by two storeys – this corresponds to the building’s original massing. This work was finished with a complete structural and systems technology renovation and the addition of a new staircase.
The project combines energy-efficient measures for the building envelope (insulation, windows) with innovative systems technology. The conservation requirements for temperature and humidity in the stacks and in the reading room for medieval manuscripts placed special demands on the building's climatic concept. Solid construction, a very good thermal insulation, solar collectors, well water for cooling and HVAC systems with highly efficient heat and moisture recovery are the distinguishing features of the energy concept. It was checked and optimised in advance with a dynamic room simulation.
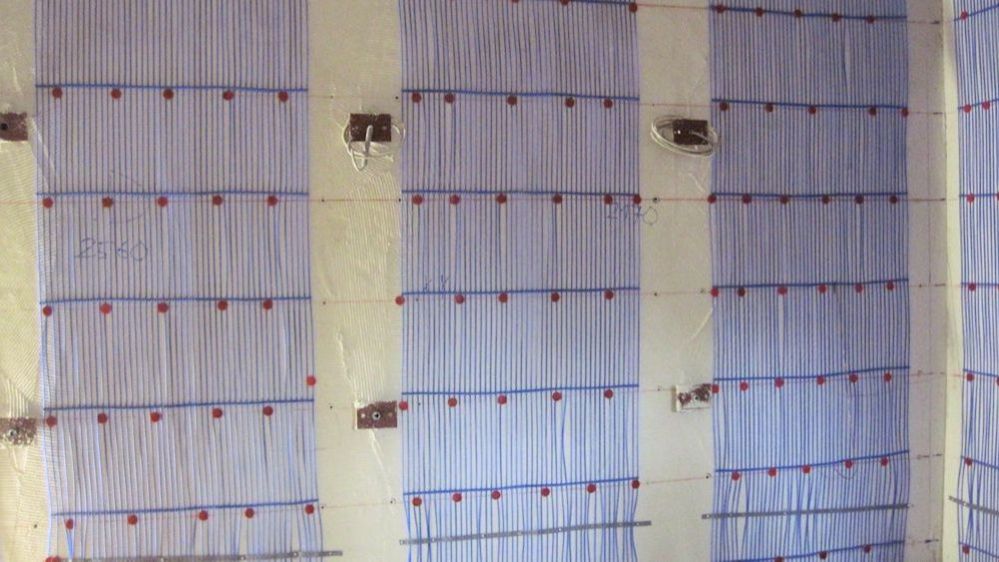 © Stadt Nürnberg, Hochbauamt
© Stadt Nürnberg, Hochbauamt
Energy concept
A complete renovation of the systems technology was carried out. The building is well insulated now. Passive measures to comply with the indoor environment requirements include the solid construction, the largely opaque façade design in the manuscript areas and the installation of moisture-retaining materials. Large-area glazing has been planned for the open access area, which allows for a visual link to the surrounding area and an efficient use of daylight. The manuscript rooms have no or small windows.
District heating is still being used for heating purposes. The manuscript areas are cooled with groundwater via capillary tube mats in the walls. This system is also used to cover the low heating requirement. Ground water is used to cool the supply air in the open access areas and to cool the offices in the attic floor via chilled ceilings. The open access area was equipped with a highly efficient ventilation plant with heat and moisture recovery. The manuscript stacks are each equipped with very small ventilation devices that feature heat and moisture recovery.
The centrepiece of the concept for the other manuscript rooms is a special ventilation device that is based on the principle of sorptive dehumidification and adiabatic evaporative cooling. Solar thermal heat is used to regenerate the saline solution. The 20-square-metre solar energy plant is used for heating support in winter. Thermal and hygroscopic indoor environment simulations were carried out for the selection and dimensioning of the passive and minimised systems technology measures to comply with the room climate requirements. The results were used to determine the performance parameters and characteristic values of the required systems technology components. Computational Fluid Dynamics and considerations on building dehumidification and drying of manuscript magazines supplemented the extensive preliminary investigations.
Performance and optimisation
The magazine rooms on the 1st and 2nd floors serve as storage areas for the medieval manuscripts. As extraordinarily sensitive areas, they are not designed for the permanent presence of persons and are only conditioned by a minimal air change. The target value of the indoor humidity is 50% ±5% and the target value of the room air temperature is 15 to 22 °C throughout the year. The stacks have a wall temperature control system whose supply feed target temperature is recalculated hourly by the building services management system. The monitoring data for 2014 show that the target values for the relative indoor humidity were met except for a few days in summer. The room air temperature was maintained throughout the year. Therefore, an essential goal of the air-conditioning concept has been achieved.
Based on monitoring, various malfunctions have been detected, such as a faulty control system of the well pump, the underfloor heating and ventilation plants (HVAC). The well pump has been running continuously at full capacity since it was commissioned. Continuous operation had a significant effect on power consumption. Since June 2015, the pump controls and the operating concept have been optimised. An initial comparison of June 2014 and June 2015 shows that 75 per cent of the well water had been saved and the power consumed was less than 20 per cent of that consumed in the same month in the previous year. This suggests that water and power consumption will be in line with planning in the future.
Economic efficiency
A payback period of around 17 years was calculated in the planning stage for the economic assessment of the additional energy-related construction and systems technology costs.
| Who is who? | |
| Building owner | City of Nurnberg, Hochbauamt |
| Building type | City library |
| Year of construction | 1911/1956 |
| Refurbished | 2012 |
| Measures | |
| Gross floor area | 8.446 m² |
| Heated net floor area | 7.178 m² |
| Gross volume | 36.000 m³ |
| Work places | 100 Personen |
| Usable floor area (according to EnEV) | 7.178 m² |
| A/V ratio | 0,29 (before) ; 0,23 (after) m²/m³ |
| Energy data demand | ||||
| New construction/after renovation | before renovation | |||
| Heating energy demand | 51,60 | 84,70 | kWh/m²a | |
| Source energy for heating and domestic hot water (dhw) | 0,70 | kWh/m²a | ||
| Overall primary energy requirement | 58,10 | 236,00 | kWh/m²a | |
| Measured energy consumption data | ||||
| New construction/after renovation | before renovation | |||
| Final energy electricity (balance area according to DIN V 18599) | 31,00 | kWh/m²a | ||
| Total final energy electricity | 44,10 | 67,00 | kWh/m²a | |
| Site energy for heating and domestic hot water (dhw) | 21,00 | 121,00 | kWh/m²a | |
| Primary energy electricity and heat (balance area according to DIN V 18599) | 80,00 | 136,00 | kWh/m²a | |
| Total source energy | 80,00 | 181,00 | kWh/m²a | |
| further specific consumption data for lighting, air conditioning, ventilation, etc. | ||||
| New construction/after renovation | before renovation | |||
| Electricity for air handling units | 12,60 | kWh/m²a | ||
| Electricity for lighting | 13,90 | kWh/m²a | ||
| Electricity for well pump | 5,30 | kWh/m²a | ||
| Electricity for other pumps | 1,00 | kWh/m²a |
| Net construction costs (according to German DIN 276) relating to gross floor area (BGF, according to German DIN 277) | ||||
| Construction (KG 300) | 1.454 | EUR/m² | ||
| Technical system (KG 400) | 636 | EUR/m² | ||
| Operating costs | ||||
| Period | from | until | ||
| After the refurbishment | 01.2014 | 12.2014 | ||
| New construction / after renovation | Before renovation | |||
| Total energy costs | 10,35 | 18,27 | EUR/m²a | |
| Heating | 1,22 | 7,08 | EUR/m²a | |
| Total electricity consumption | 9,13 | 11,19 | EUR/m²a |

